Top 5 Bathroom Remodeling Tips
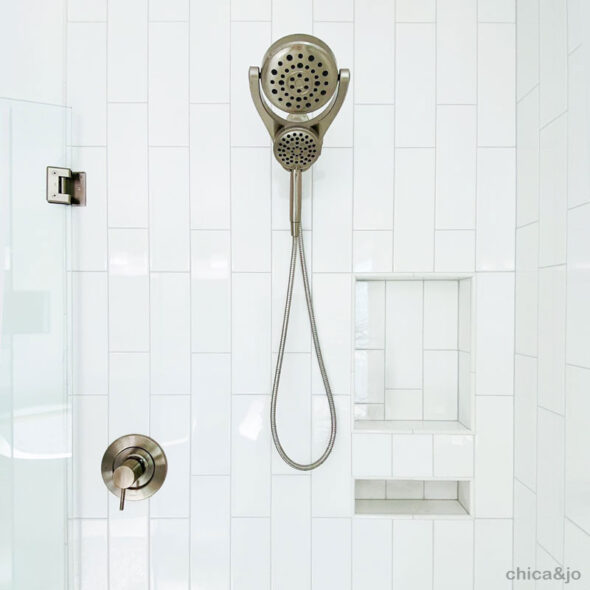
When I underwent a major bathroom remodel this year, I took plenty of time beforehand to plan every aspect of the bathroom very carefully. I wanted to maximize the impact of the remodel from an efficiency and design standpoint.
Along the way I made lots of choices that led to a great result. Some of these were pretty typical, like switching to LED lights, choosing tile designs that could stand the test of time, and upgrading to a vanity with lots of storage.
But there were a few unexpected bathroom design choices that also had huge impact. Here are my top five unique bathroom remodeling tips that you probably never thought of... but should.
Tip #1: Put an outlet inside the vanity
One of my least favorite things on a vanity countertop is clutter, and nothing qualifies more than our electric toothbrush charger. It's really only needed every couple of weeks, and doesn't deserve a dedicated spot on the counter. But it's also not worth the trouble of digging it out of a drawer and plugging it in when needed.
The solution is to put an outlet inside the vanity. Then the charger for the toothbrush (or electric razor) can sit inside the cabinet until needed, out of sight but still very handy. This was a game changer in keeping our bathroom clutter-free.
Tip #2: Choose a curb-less shower
When deciding how to lay out our new glass shower, we chose to go with a curb-less entry. Not only does this create a much cleaner look for the bathroom as a whole, it provides trip-free access into the shower, with no raised curb. This will be invaluable in the future if we ever have accessibility needs that require a smooth transition into the space.
Tip #3: Put the shower valve on the side
We've all been there... you reach into the shower to turn it on and end up getting your arm (or more!) wet because the valve was directly under the showerhead. Guess what? It doesn't have to be. Instead, put the valve off to the side, so you can access it easily and keep ry while you're at it. As a bonus, the showerhead won't drip onto the handle either, which will help keep water stains to a minimum.
Tip #4: Use pocket doors to save space
When trying to lay out our new bathroom floor plan, we really struggled to find a way to fit a dedicated toilet room into the space. The biggest obstacle was the wide-swinging door. We solved that problem with a pocket door, which slides perfectly out of the way when not in use. This was such a great space saver that we used another pocket door on the closet, too!
Tip #5: Add outlets near the toilet, especially in a toilet room
Most toilets don't need electrical power, but you will need it if you ever want to upgrade with a heated seat, add-on bidet, or deluxe electronic toilet. If you're rewiring in your reno anyway, go ahead and put an outlet very near the toilet. And if you're creating a separate toilet room, put more outlets on the other walls — you never know what lighting or decor you might want to add later that needs to be plugged in.




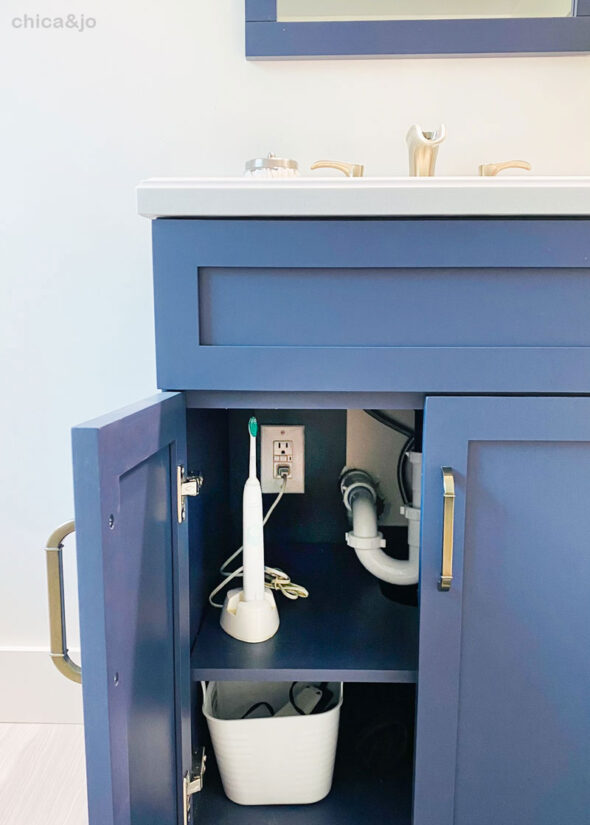
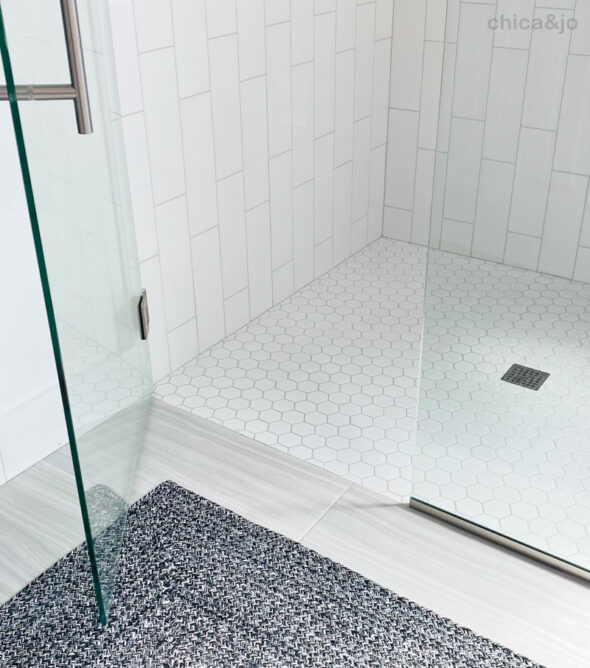
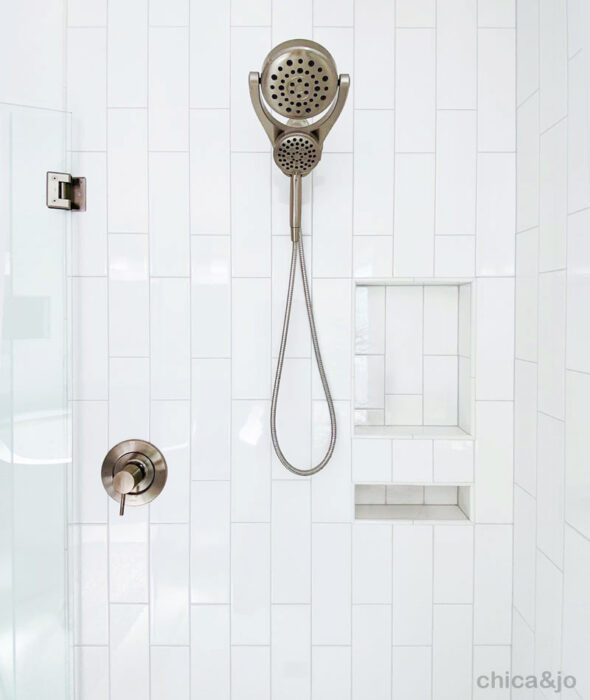
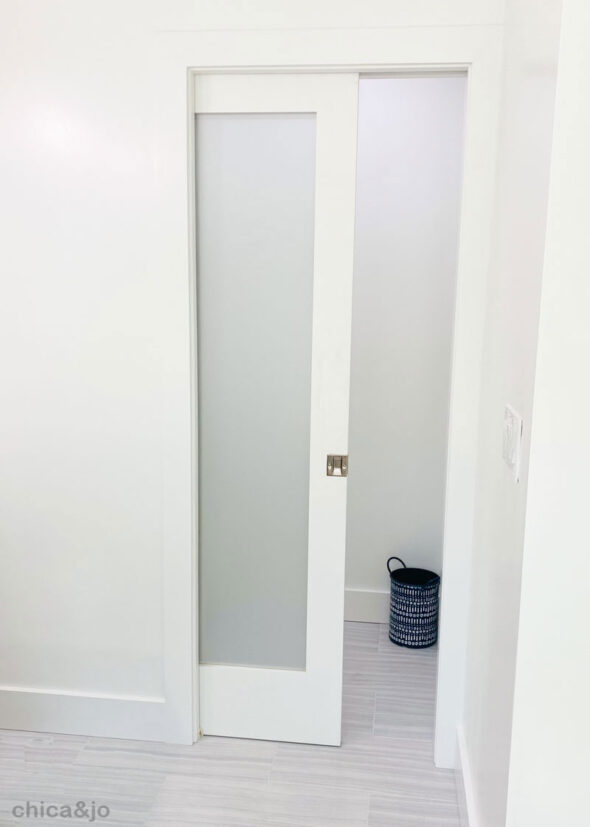
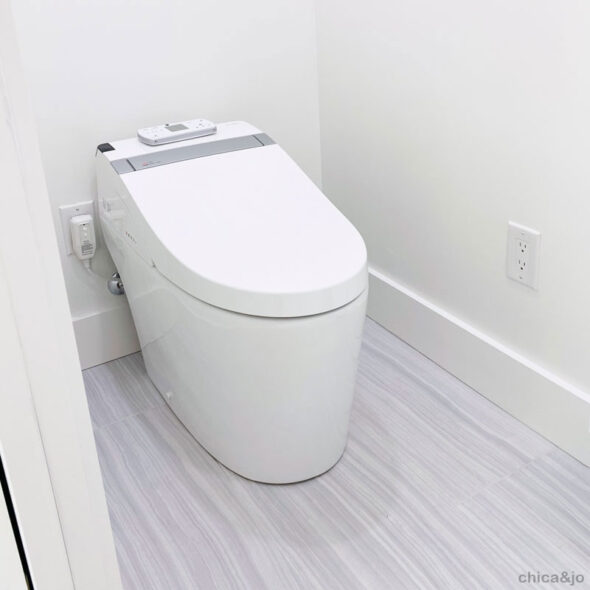
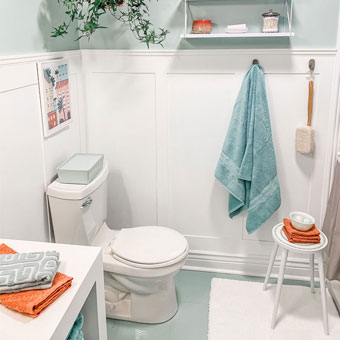
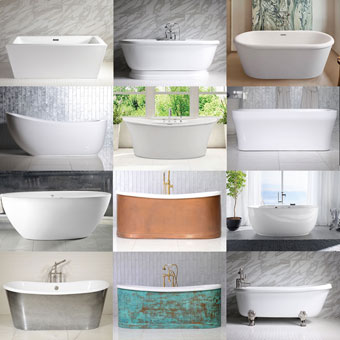
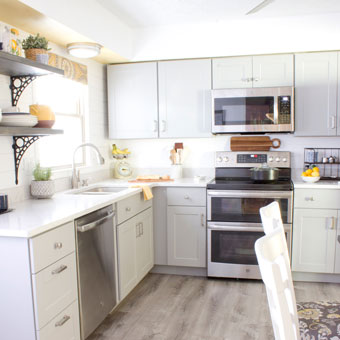




2 comments so far:
It was an interesting suggestion when you told us to use pocket doors to save space since we won't have to lose room because of a wide-swinging door. I'm getting my bathroom remodeled next month after dealing with a mold fiasco last week that I don't want to happen again. I'll keep this suggestion in mind while I look for a remodeling contractor to hire soon.
I appreciate your advice on how a curbless shower not only makes the bathroom seem much cleaner overall, but also makes entering the shower trip-free because there is no high curb. I adore the modern design of the home my husband and I have moved into in the suburbs. But the bathroom's design just isn't what I want, so I should definitely think about renovating the space.